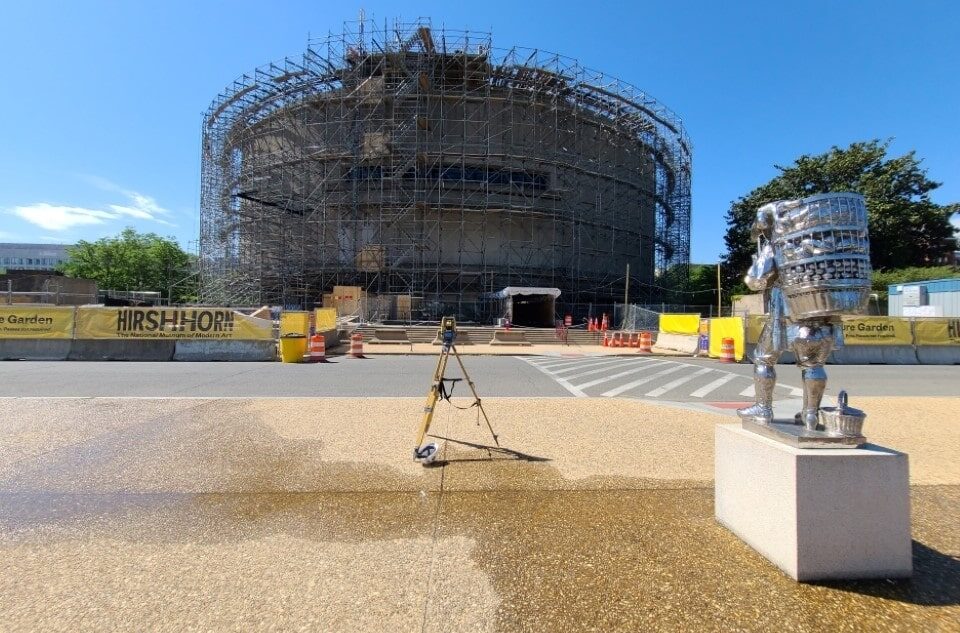
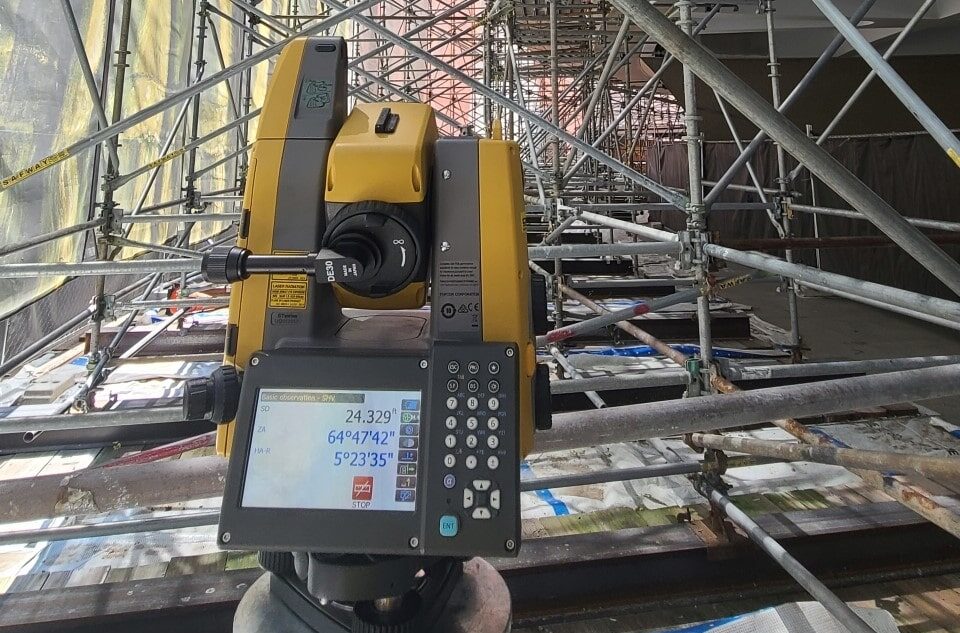
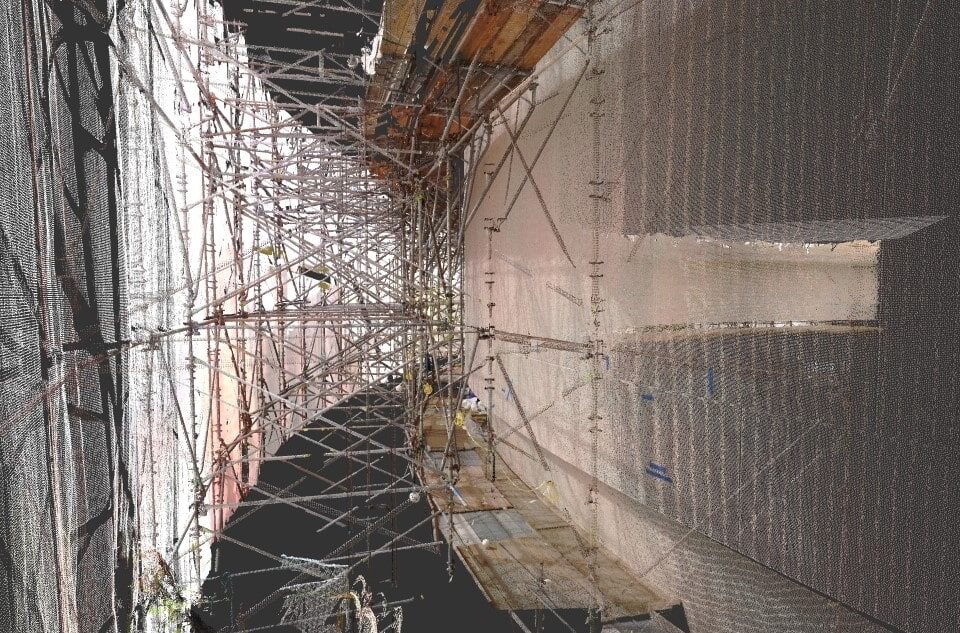
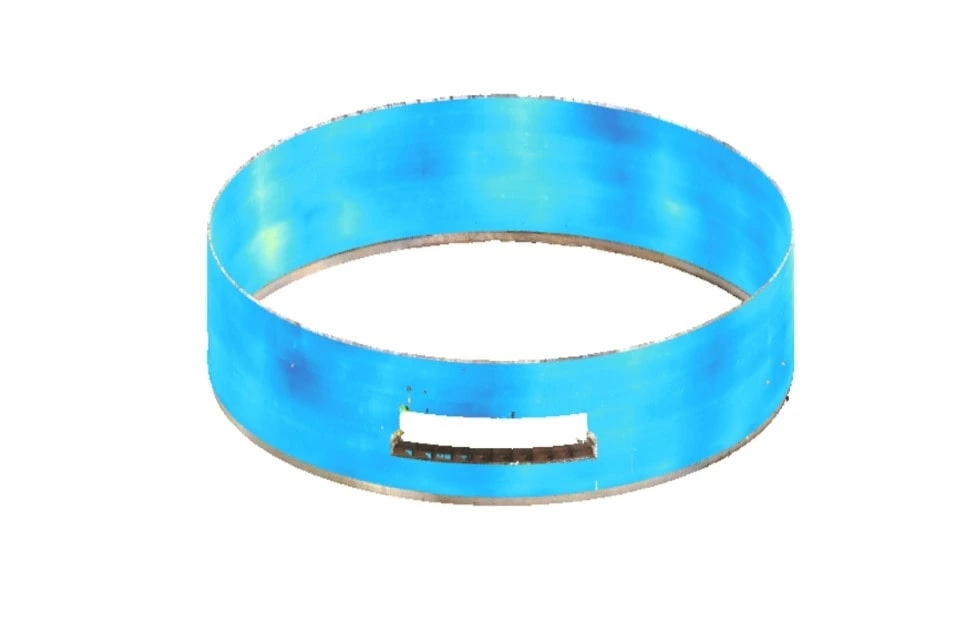
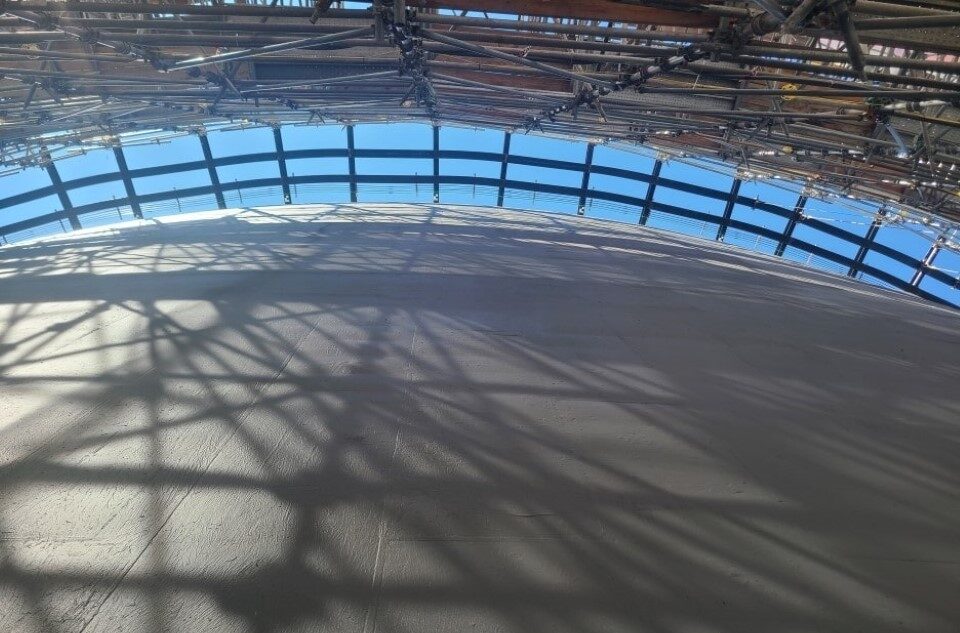
The project involved several key tasks, including the removal of precast pink granite panels from the building, installation of new insulation and waterproofing, fabrication, and installation of new panels to match the historic ones, and replacement of the balcony curtain wall and roof.
ICONiQ facilitated these processes through a suite of services, including 3D Scan Survey, Precise Model Coordinates, and Plum/Flatness Analysis, as well as Precise Detail Capture and Analysis for Historic Conservation (Scan/GPR).
Additionally, they conducted Detailed Construction Phasing, Site Logistics Constructability Studies, and Mockups, managed Existing and New MEP Install Sequencing, coordinated 3D Coordination Management (VDC Manager), and tracked Progress through scans, photos, and 4D representations.